ARCH 655 Parametric Modeling in Design (Project 1 & 2)
Soundscape Park
Miami Beach, Florida
( Project 1 )
1. Project Information( Project 1 )
PROJECT NAME: Miami Beach City Center Redevelopment Project
LOCATION: Miami, FL, United States
PROJECT TYPES: Transportation, Other
SIZE: 7,000 sq. feet
AWARDS: 2012 AIA Honor Awards
Located in downtown Miami Beach, a former parking lot is now a shaded green oasis that serves as an actively programmed gathering space and outdoor foyer to the Frank Gehry-designed New World Symphony Building. While a partner at West 8, !melk’s founder Jerry van Eyck was the principal-in-charge responsible for winning the project.
The design vocabulary of the park’s ground plane is composed of forms that relate to the symphony building’s geometries. White concrete pathways contrast with undulating lawns that have edges with integrated seating. A “veil” of veitchia palms provides shade; a pleasant refuge from Miami’s scorching heat. The edges of the park are animated by three spectacular trellis structures, overgrown with bougainvillea. These gateway structures create bright pink gateways with forms that recall the dramatic cumulus clouds of Miami’s skies.
The park design integrates a state of the art sound system that works in conjunction with the building’s massive exterior projection wall. Concerts occurring within the New World Symphony building are simultaneously screened for public enjoyment in the park.
Following Jerry van Eyck’s initial involvement establishing the design concept, his former firm West 8 took the project into the final design and construction stages.


2. Parametric Form (Mass and Skin)
Step1. Create a surface. Rebuild it by 40x40. Transfer the surface to be a mesh.Select 4 areas to create 4 columns.
Step2. Use Kangaroo to create the columns of the pavilion.
Step3. Bake, then we have the craft shape of the pavilion.
Step 5. Create a line between two points. Delete the overlay lines.
Step 6. Project the pattern onto the brep.
Step 7. Transfer the curve to be polylines, and use cross vector tool to move the discontinuity points to two sides. Create mesh along the Polylines.
Preferences: http://www.melk-nyc.com/work-portfolio/soundscape-park/
Soundscape Park
Miami Beach, Florida
(Project 2)


Ladybug
Ladybug is an open-source environmental plugin for Grasshopper3D that helps architects and engineers create an environmentally-conscious architectural design. Ladybug imports standard EnergyPlus Weather files (.EPW) into Grasshopper and provides a variety of 3D interactive graphics to support the decision-making process during the initial stages of design.
1. Wind rose analysis
In order to make a circular shape diagram to show wind speed and wind direction. I downloaded epw file from https://www.energy.gov/eere/downloads/archive-reference-buildings-climate-zone-1a-miami-florida. Because Soundscape Park is located in Miami, I downloaded the Miami epw file.
Import epw file, connect ' wind speed' to ' wind speed', ' wind direction' to 'wind direction'.
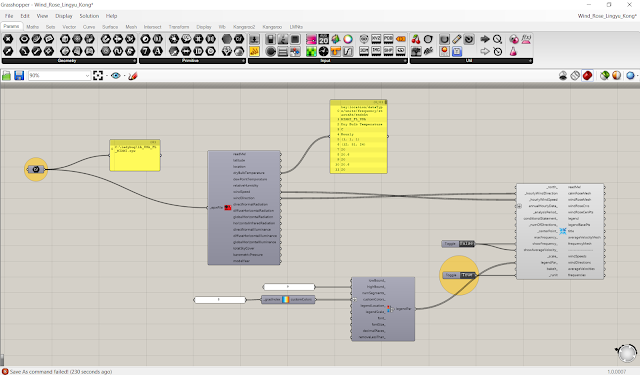 Double click ' Boolean Toggle'.
Double click ' Boolean Toggle'.
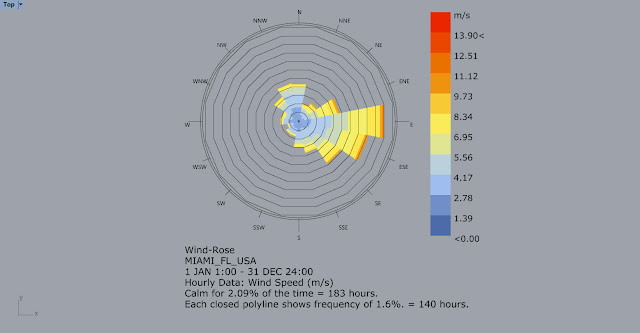
2. Shadow range analysisI used the baked model that I made in project 1, and convert the mesh to surfaces.
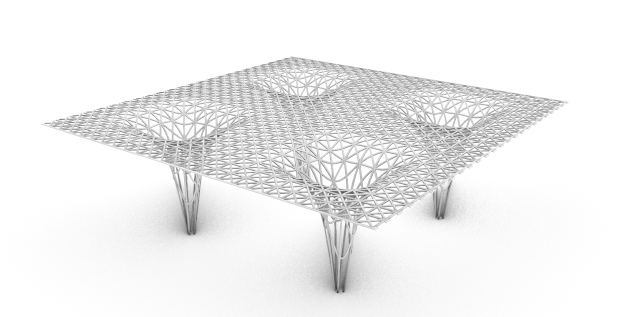
Import epw file and brep. Set parameters for ' hour, data and month '. Double click ' Boolean Toggle'.
Import epw file. Connect temperature and humidity to ' Ladybug 3D Chart '.
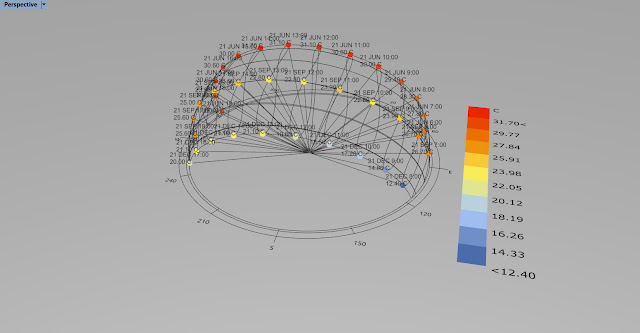
In order to make a circular shape diagram to show wind speed and wind direction. I downloaded epw file from https://www.energy.gov/eere/downloads/archive-reference-buildings-climate-zone-1a-miami-florida. Because Soundscape Park is located in Miami, I downloaded the Miami epw file.
Import epw file, connect ' wind speed' to ' wind speed', ' wind direction' to 'wind direction'.
 Double click ' Boolean Toggle'.
Double click ' Boolean Toggle'.
2. Shadow range analysisI used the baked model that I made in project 1, and convert the mesh to surfaces.

3. Weather data analysis
4. Mapping annual data on sun pathImport epw file and brep. Set parameters for ' hour, data and month '.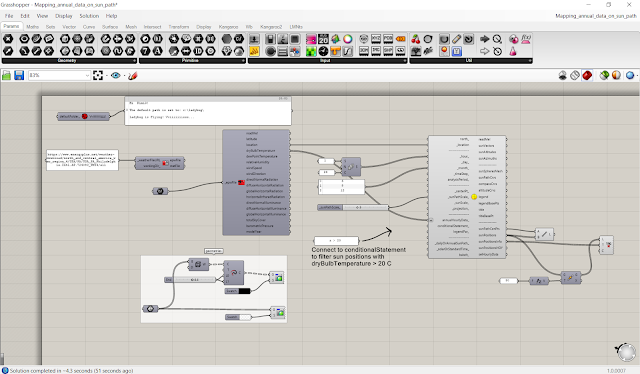

















Comments
Post a Comment